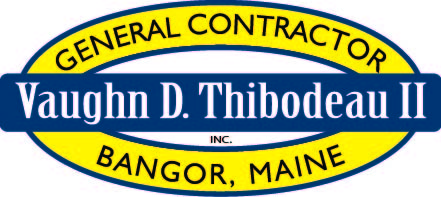Follow Us x
Our Projects
Former Old Town Canoe Factory
Old Town, Maine
Demolition of a 3 to 4 story 100,000 square foot facility. Structure was a complex system of masonry, wood framed and metal framed constructed buildings that represented nearly 100 years of additions. After the facility was demolished the site was reclaimed and regraded into a lawn and parking areas for the downtown area.
Katahdin Block
Orono, Maine
The site was split between a new credit union construction and a Town renovation project. The credit union portion of the project required a 25 foot excavation next to Main Street to allow for foundation construction. The Town renovation portion required the construction of a 30 foot high retaining wall. During construction of the retaining wall, unsuitable soils were encountered requiring the removal of 10 feet of material which was backfilled with flowable fill for stabilization of the retaining wall footing. The small footprint of the site provided limited utility access and an intricate underground utility construction of water, sanitary sewer and storm sewer was needed. The two project portions were melded together with a granite bleacher and hardscaped plaza overlooking Main Street for a public space in front of the credit union.
Wind & Wave Research Facility
University of Maine
The facility was constructed to house research into the effects of wind and wave action on electrical power generating windmills to be constructed in the Gulf of Maine. Over 12,000 cubic yards of material had to be removed and the site graded to provide a suitable subgrade to construct the concrete structure.
New Planetarium
University of Maine
The facility required construction of roads, parking lots and underground utilities on a compact site, making orchestration of site activities the key to the project’s success. Additionally, a geothermal system was installed to heating and cooling of the new state of the art facility.
Emera Maine Operations Center
Hampden, Maine
The project included excavation and backfill of a new 60,000 square foot facility as well as utilities within the building footprint. The facility will house the main operations for Emera Maine (formerly Bangor Hydro).
Urban Road Reconstruction
City of Waterville, Maine
Though the overall project was relatively short in length at 2.5 miles, it was not one contiguous project, but rather was at several locations in the City. Work included removal of existing pavement, reclamation of existing pavement and subgrade materials and reconstruction along the routes. Traffic control, planning and working with Waterville Engineering & Public Works personnel were the keys to success on this project.

.png)